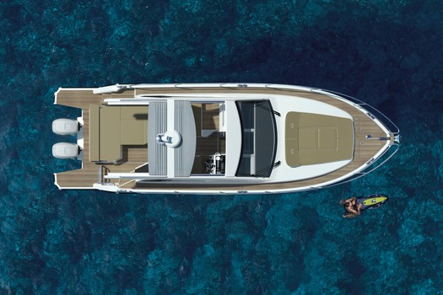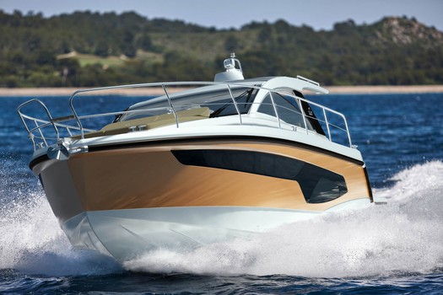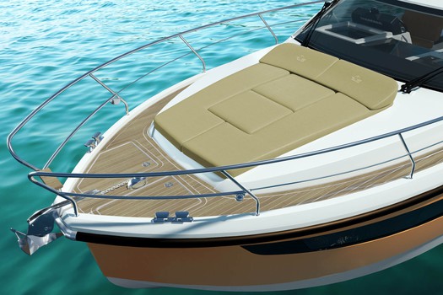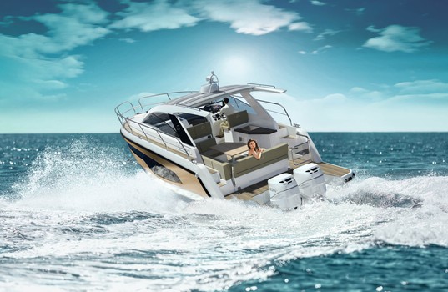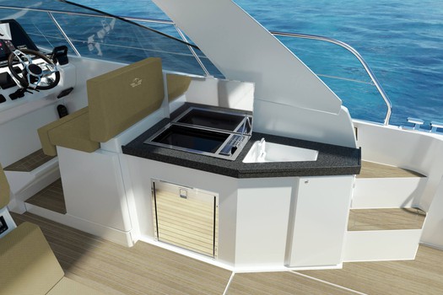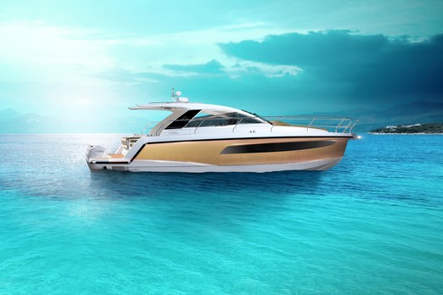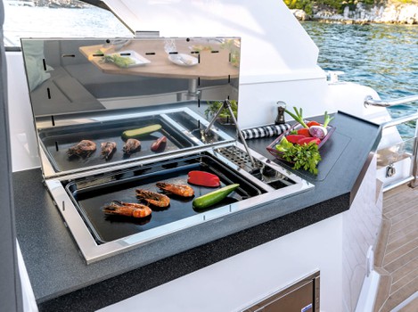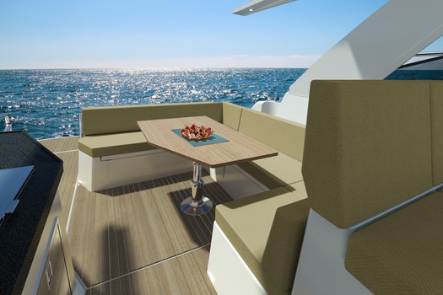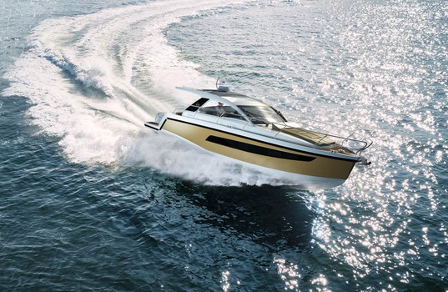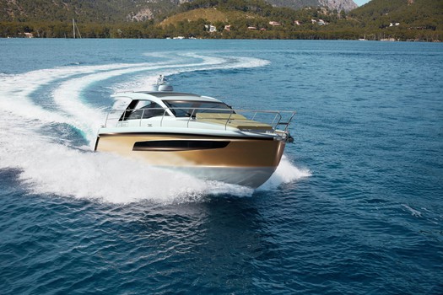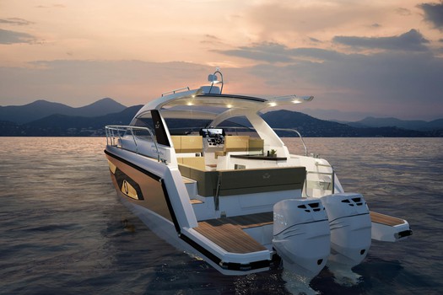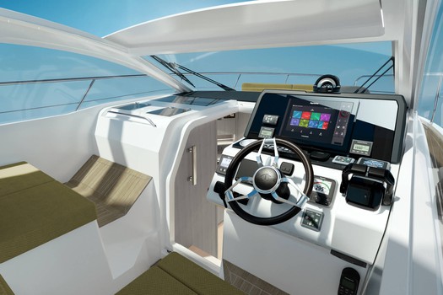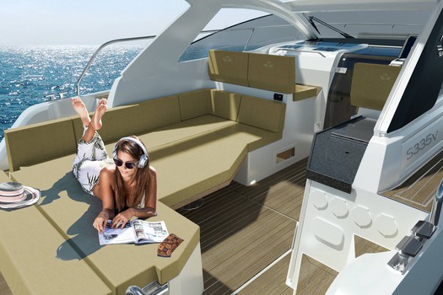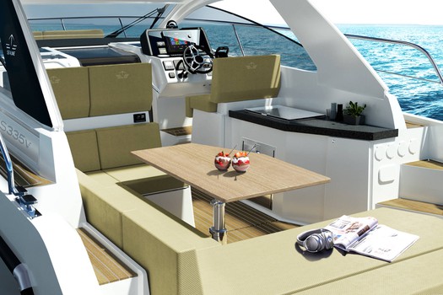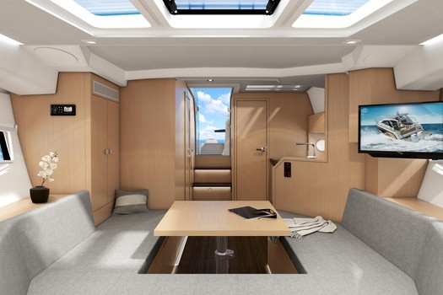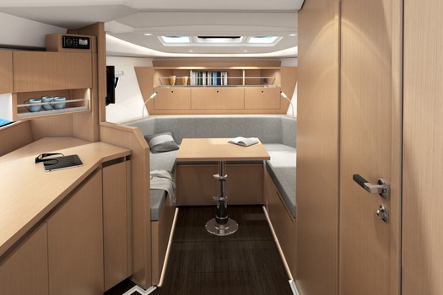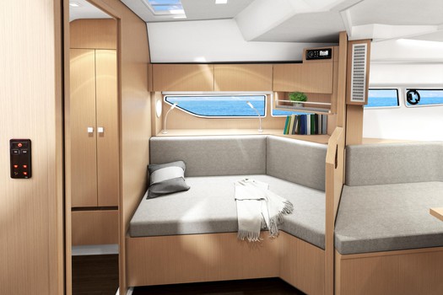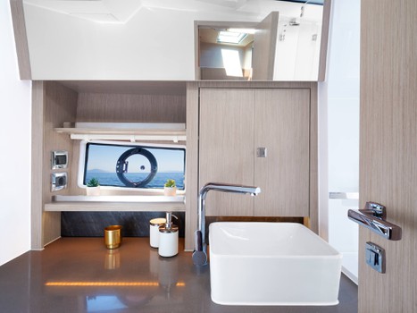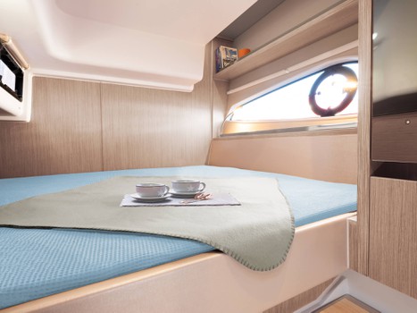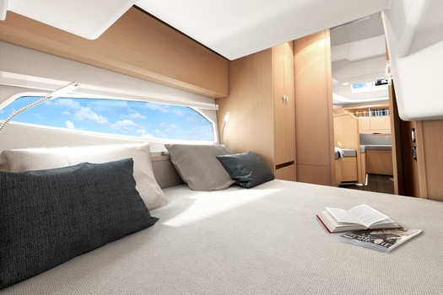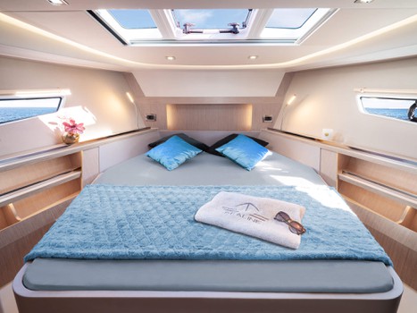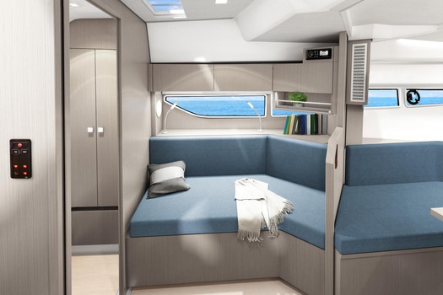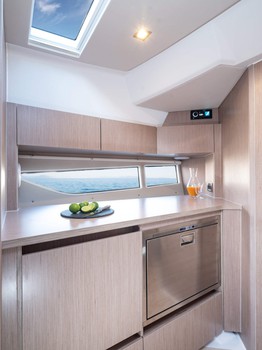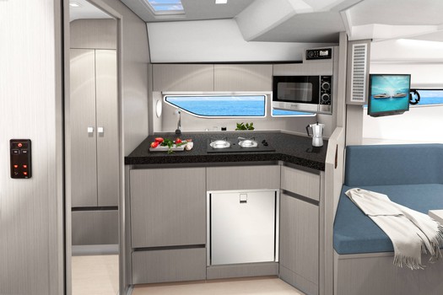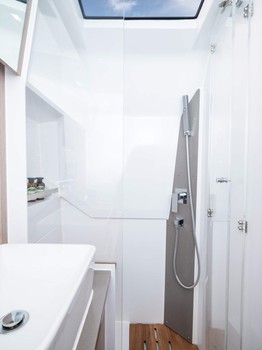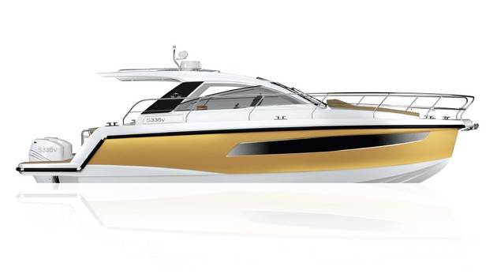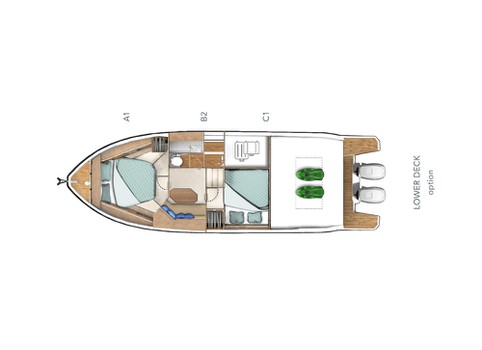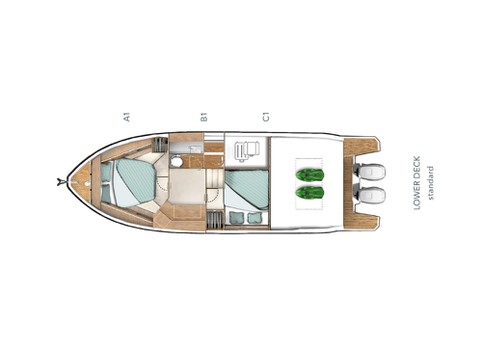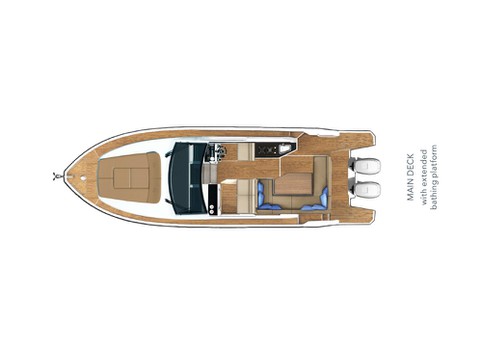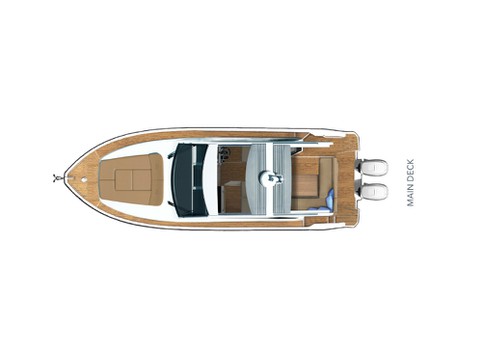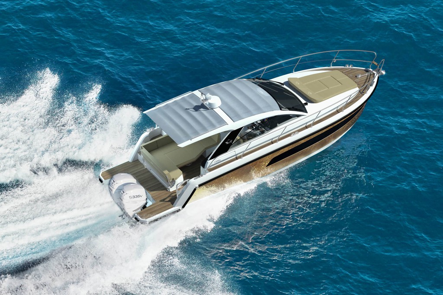
"OUTBOAhttps://www.probrava.com/wp-content/uploads/2022/11/S335v.22_SPEC_EU_20220414-1.jpgRD V SERIES. SEALINE "
SEALINE S335V
With a whopping 600 hp, the outboards set the elegant design in motion. The open deck structure creates a summery ambience, which is enhanced by the two movable sunroofs. There are incredibly spacious areas to enjoy everywhere, from the forward saloon to the U-shaped cockpit settee. All the watersports equipment is waiting to be used in the largest stowage space in its class under the cockpit.
When you want to abstract yourself from the outside, an individually designed interior awaits you below deck.
You can choose from five different layouts: As an alternative to the classic forward cabin, the SEALINE offers, for example, a newly designed living area consisting of foyer and owner's lounge, with a U-shaped sofa in the centre. Each layout features a unique use of space, including a maximum headroom of 1.95 m. Craftsmanship rounds off the comfort to perfection.
MAGICAL. DYNAMIC. EPIC.
BEST-IN-CLASS STOWAGE VOLUME
Open the cabin floor electrically to store, for example, SUP boards, water skiing or diving equipment within reach of the swim platform.
LARGE CONVERTIBLE COCKPIT
The cockpit area with table and U-shaped seat converts into a sun lounge in just a few steps. Just one step away: the outside pantry with fridge, sink and oven/barbecue.
SUN ISLAND FOR THE WHOLE CREW
The foredeck lounging area is 2.10 m long and has stylish full-width cushions.
TWO MOVABLE SPRAYHOODS
The helm station and cockpit each have their own adjustable sunroof. In both areas, there is always as much sun as you want.
Thanks to the different interior layouts and a wide selection of combinations - with high-quality, designer wood, upholstery, colours and furnishings - you can make your Sealine S335v unique and personal, just for you.
OPULENT SPACE ON OFFER.
The luxurious island bed offers an extraordinary amount of space, the headroom is up to 1.95 metres. Once again, this sets new standards within this size class.
REDEFINING THE FORWARD CABIN
A U-shaped seating landscape optionally replaces the fixed island bed, and conversion to a berth takes seconds. The open bulkhead creates a continuous living space from the companionway to the bow.
THREE DESIGNS TO CHOOSE FROM FOR THE VESTIBULE
Turn the below-deck vestibule into an interior pantry, an additional living area or extra wardrobe space. You decide which layout makes your lifestyle a reality.
3-WAY DAYLIGHT.
3 skylights and huge hull windows illuminate the owner's cabin with the most beautiful light imaginable: sunlight.
Technical data
| Year | Last refit |
| 2024 | — |
| Length | Beam | Draught |
| 10.3 m | 3.5 m | 0.9 m |
| People | Pernocta | Toilets |
| 8 | 4 | 1 |
| Engine | Fuel tank | Fuel type |
| — | 570 l | Petrol |

