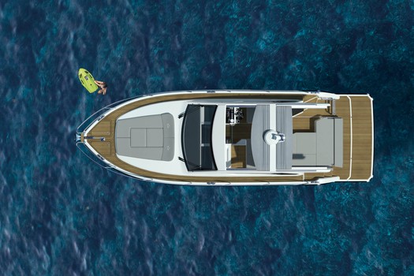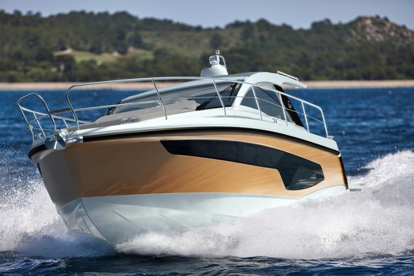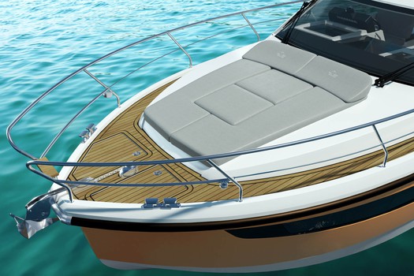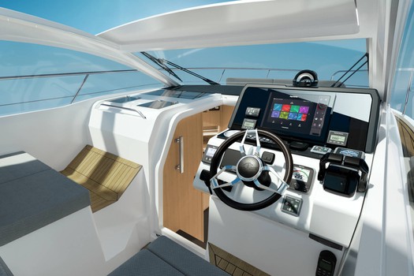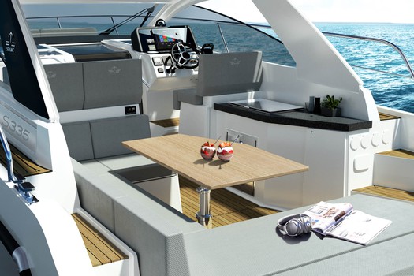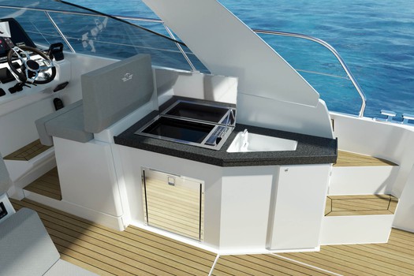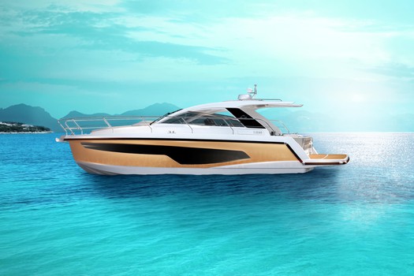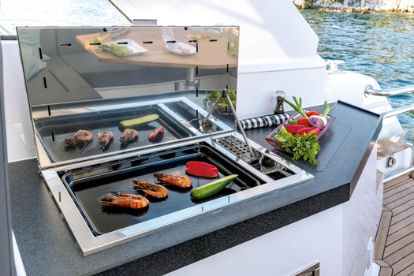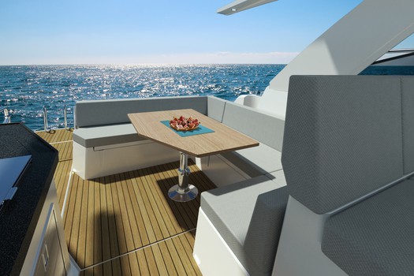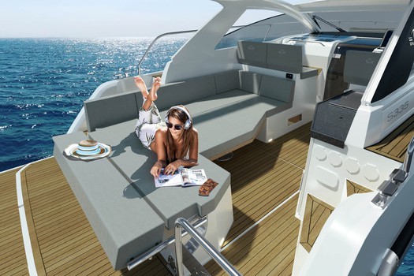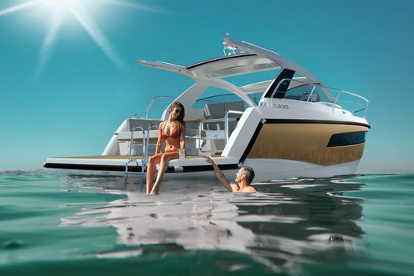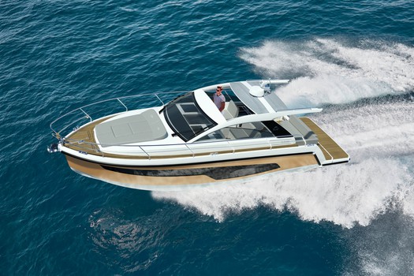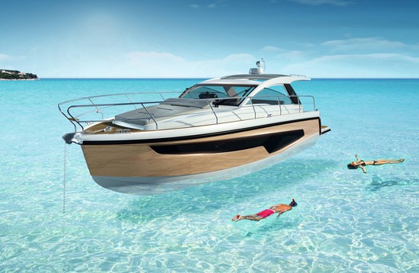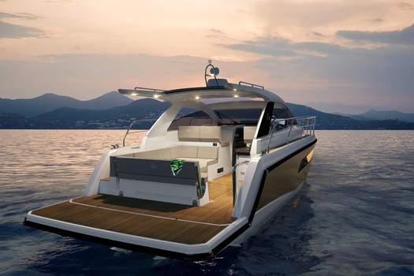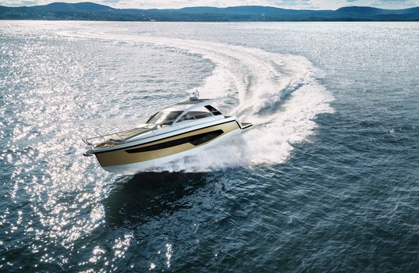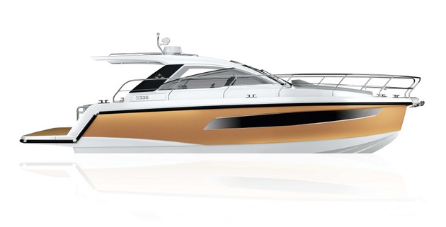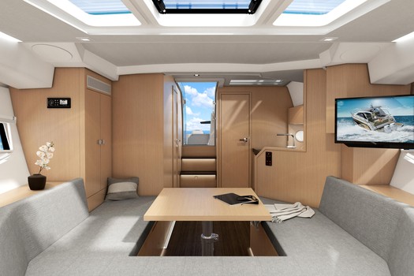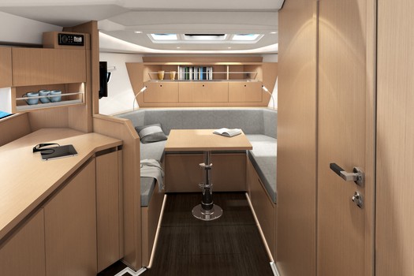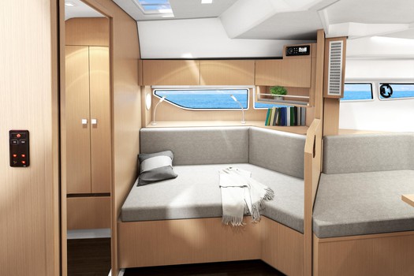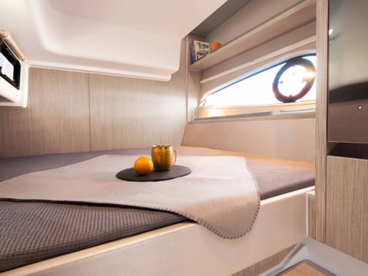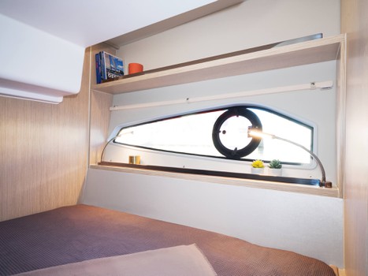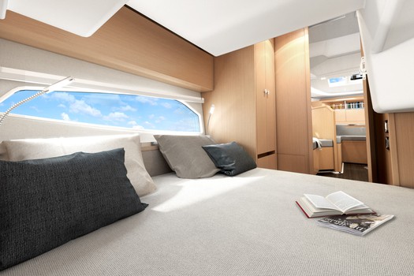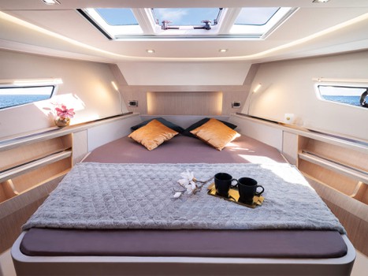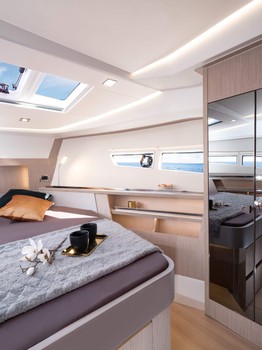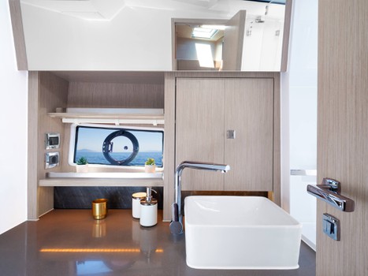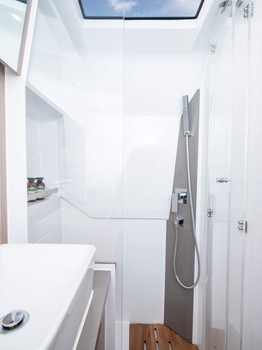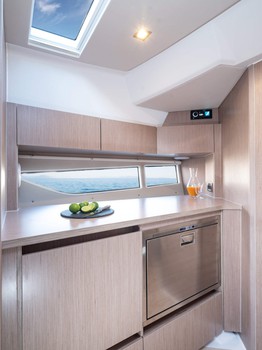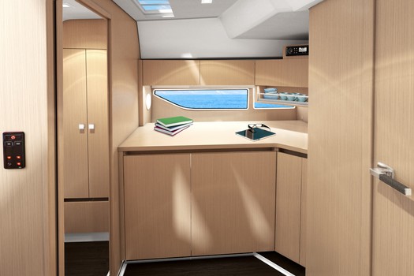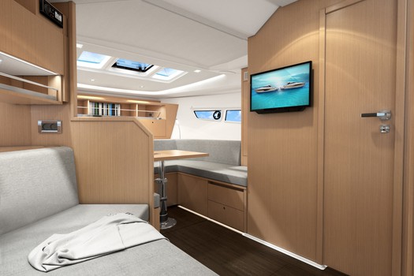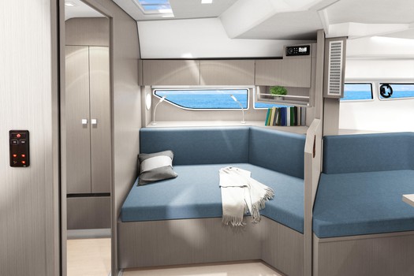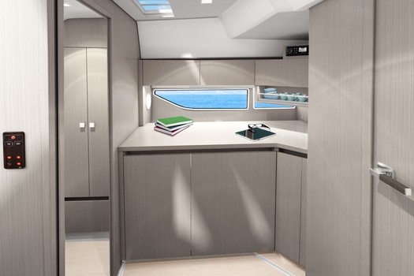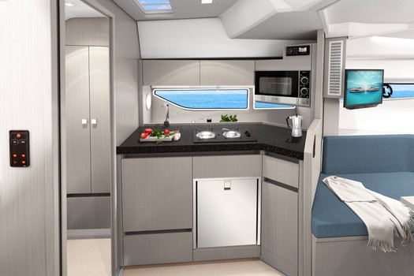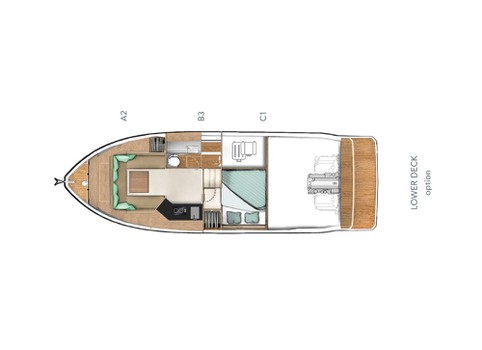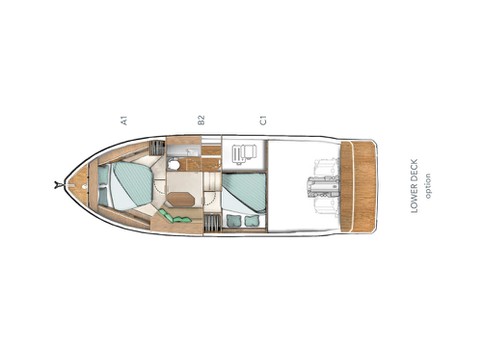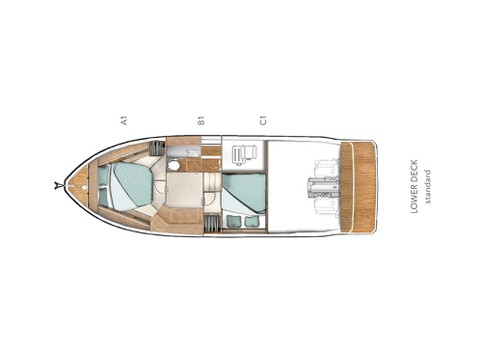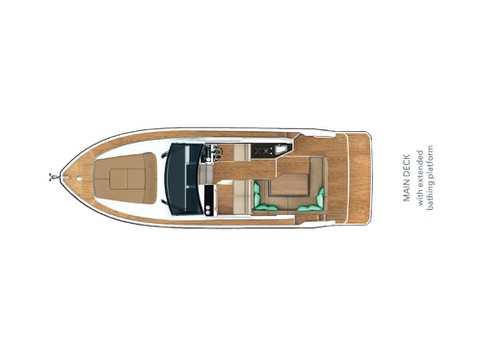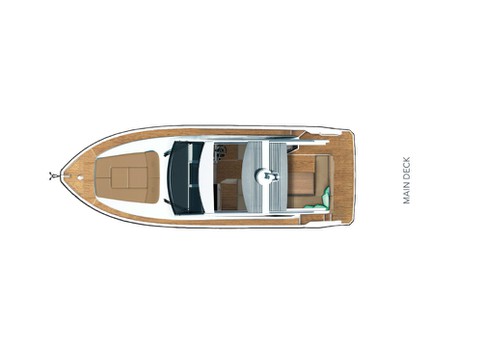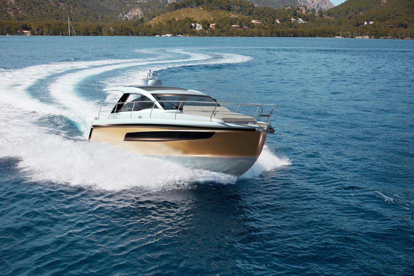
"SEALINE. SPORT SERIES"
SEALINE S335
When the power of 400 hp and the power of the sun create a feeling of euphoric living, then you are on board the SEALINE S335. Fascinating driving experiences, sporty aesthetics and surprising space make the S-Series concept the centre of attention.
The entire crew relaxes on the forward sun island, and the cockpit accommodates more guests, surrounded by the highest levels of comfort.
Below deck, luxurious life on board continues regardless of the sun. The innovative interior concept allows you to choose from five charming layout options. For example, the owner's cabin can be converted into a spacious living area with a U-shaped sofa and table. All variants offer you the greatest possible space: headroom, window area and bunk size are unparalleled in this class of yacht.
Boat toys
MAGNETIC. DYNAMIC. EPIC.
AERODYNAMIC AND SPORTY DESIGN
Open on all sides, created for sunny areas: Every detail on deck invites you to relax and enjoy, at any time of the day.
LARGE CONVERTIBLE COCKPIT
The cockpit area with table and U-shaped seating converts into a sun lounge in just a few steps. Just one step away: the outside pantry with fridge, sink and oven/barbecue.
COMFORTABLE BATHING PLATFORM XL
Teak deck, stainless steel bathing ladder, hot water shower: The bathing platform of the SEALINE S335 - extra long if desired - is the perfect start for all activities on the water.
TWO SUNROOFS
The cockpit and the cabin each have their own adjustable sunroof. In both areas, there is always as much sun as you want.
Thanks to the different interior layouts and a wide selection of combinations - with high-quality, designer wood, upholstery, colours and furnishings - you can make your Sealine S335 unique and personal, just for you.
OPULENT SPACE ON OFFER.
The luxurious island bed offers an extraordinary amount of space, the headroom is up to 1.95 metres. Once again, this sets new standards within this size class.
REDEFINING THE FORWARD CABIN
A U-shaped seating landscape optionally replaces the fixed island bed, and conversion to a berth takes seconds. The open bulkhead creates a continuous living space from the companionway to the bow.
THREE DESIGNS TO CHOOSE FROM FOR THE VESTIBULE
Turn the below-deck vestibule into an interior pantry, an additional living area or extra wardrobe space. You decide which layout makes your lifestyle a reality.
3-WAY DAYLIGHT.
3 skylights and huge hull windows illuminate the owner's cabin with the most beautiful light imaginable: sunlight.
Technical data
| Year | Last refit |
| 2024 | — |
| Length | Beam | Draught |
| 10.3 m | 3.5 m | 1.0 m |
| People | Pernocta | Toilets |
| 8 | 4 | 1 |
| Engine | Fuel tank | Fuel type |
| — | 570 l | — |

